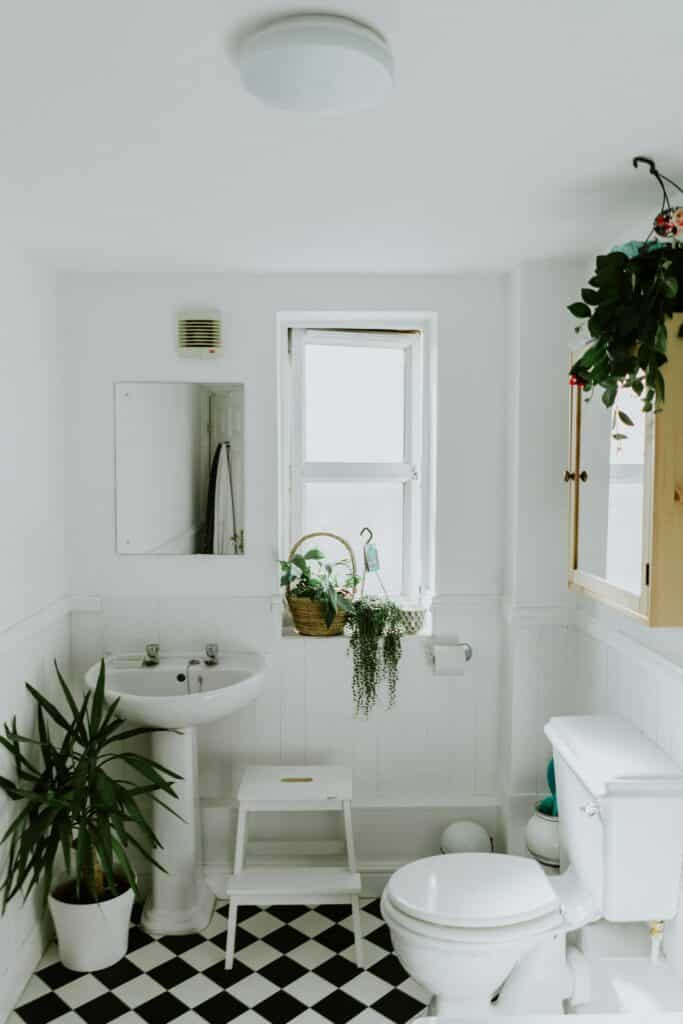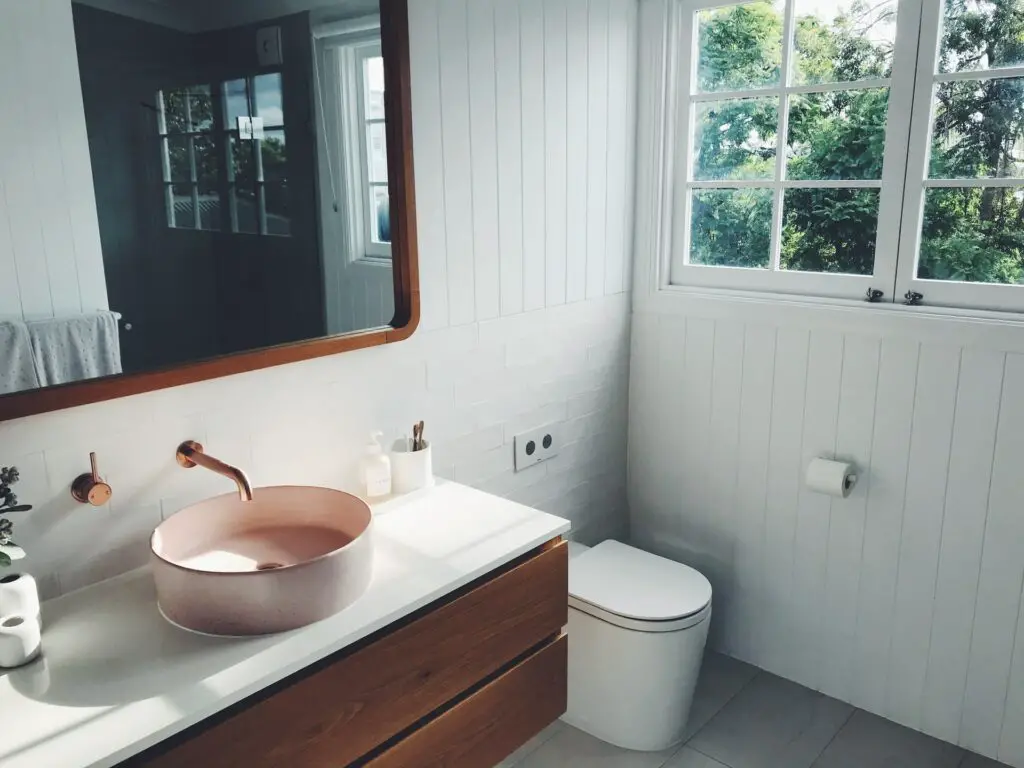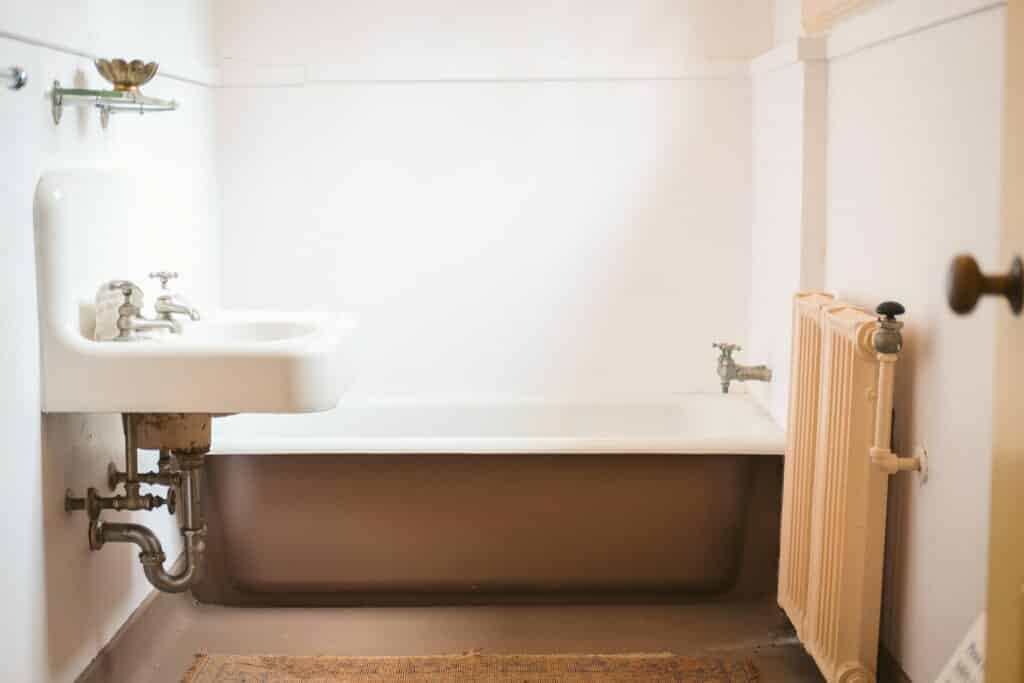5 By 8 Bathroom Layouts
The most common area size of a bathroom in a regular household is 5 by 8. A bathroom requires a minimum of 40 square feet to adjust all basic amenities one needs to have in their bathroom. A 5×8 bathroom layout has enough room for a sink, a toilet, a shower, or a shower-tub combo.
Not everyone has a luxury bathroom. There are high possibilities that you bump into the bathroom door or step into the shower when you undress, or sometimes it cannot even accommodate more than one person! The cause of all this is the lack of space.
But even though a 40 square feet bathroom may not look like it can fit a lot, many layout designs go very well with such layouts.
Designing a 5×8 Bathroom Layout

Redesigning your bathroom does not have to be onerous and strip you off of your money. Avoid going for a complete overhaul where you are breaking down walls to expand your bathroom size.
Instead, you can re-examine your existing 5×8 bathroom layout that will help you solve your space issues. A few compromises can make a well-planned bathroom go a long way. So here are some tips to make style statements through budgeted bathroom layouts.
Full Bathroom
Big or small, you can make a full bathroom out of any layout measurement. A full bathroom requires at least 36 to 40 square feet. A guest or a master bathroom of a small house has a 5 by 8 layout, a very standard size.
There are two full bathroom designs you can do with such a sized bathroom layout. A full bathroom includes one sink, one toilet, a shower, or a shower-tub combo. The structure may differ in both full bathrooms.
Depending on what type of bath you like, you can either go for a compact tub with a shower on top or go for a fancy shower cubicle with multiple heads in it.
A 40 square feet bathroom can comfortably fit both of these layout options without cluttering it up too much, and you hit the shower or the bathroom door while you change.
A tip is to hide your toilet from the bathroom entrance, and therefore position your door in such a manner as to keep your toilet in mind.
A Third-Quarter Bathroom
Even though you have a 5×8 bathroom layout, if you can, you must find ways to save as much space in it as possible. And if that requires you to consider your 5×8 bathroom as a third-quarter bathroom and plan your layout accordingly, which will give you enough space to breathe and move around, a third-quarter bathroom is the way to go for you!
A 5×8 bathroom can meet all the minimum requirements of a bathroom. But it is advisable to use it as a third-quarter one, which will nevertheless even give you a luxurious and stylish look.
A third-quarter bathroom will require you to install nothing more than a sink, a toilet, and a luxury shower that will not take up too much space in the small bathroom and make it look cramped, which will ultimately help you declutter.
Positioning your shower or vanity in the corner can create a smooth flow of traffic, which you require in your tiny bathroom.
Other Factors to Consider
Homeowners have a difficult time deciding which bathroom fixture goes where their bathroom does not look too suffocating. Essential bathroom fixtures such as the toilet or the sink are always jotting out, interrupting the traffic flow in the bathroom.
So irrespective of your bathroom dimensions, here are a few tips the homeowners can follow to make their bathrooms look more spacious.
Swing it Outward
Irrespective of where you place your bathroom door, it must always swing outward. This way, one can make the most of one's narrow bathroom since the door area will not take up too much room and help you get in and out quickly.
Keep the Sink and Toilet Together

You should put your sink and toilet side by side on the same long wall. This way, it will not take up too much from each side, and help create an easy flow of foot traffic, and also free up space for storage.
Get Wall Niches
If your toilet and sink are sticking out too much, you may want to consider creating wall niches so that they help your sink and toilet not to stick out too much.
Short Walls for Showers
You may want to take up one of the shorter walls to place your shower cubicle there, not take up too much unnecessary space, and open up the narrow bathroom space. You can then easily arrange other bathroom fixtures to make the area look spacious.
There are some things you must keep in mind when you are rearranging your 5×8 bathroom layout to create more space.
Start with the Tub

You must start the job on your new bathroom layout project with the largest component in the bathroom, the tub. The first thing you need to do is to figure out the placement of your tub or shower since this component takes up the most considerable amount of space in the bathroom. You may want to consider a one-piece shower pan or a shower-tub combo instead of going for both separately.
Lighting Choices
A 5×8 bathroom layout usually lacks good, sufficient lighting. The best option for such a bathroom layout is to go for recessed lighting, sleek wall sconces, and strip-style fixtures located on each side of the mirror. These not only light up the bathroom well but also save up a fair amount of space.
Source: https://thehomeatlas.com/5x8-bathroom-layout-ideas/







Tidak ada komentar:
Posting Komentar